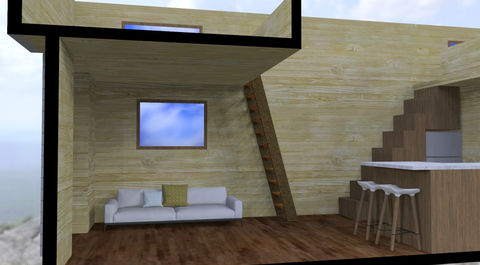
THE GALAVANT MODEL
The Galavant Model
Two large lofts with stairs to both. Comfortable dining area and seating in the kitchen perfect for family living with a little class and charm.
Specifications
Square Footage
192 Main + 70 Loft + 50 Loft
Sleeps
2 to 4
Length
24′
Width
8′ 6″
Height
13.5'
Dry Weight
About 11,000 lbs
Towing
1 Ton
The Galavant – 24’ x 8’6”- 312 SF - $104,900
-
Trailer – Custom hand-crafted chassis with trailer brakes and highway lighting, DOT approved
-
Framing – 2×4 dimensional lumber, OSB plywood
-
Moisture Barrier – Zip System® rigid panel Weather Resistant Barrier
-
Exterior Siding – LP horizontal siding
-
Insulation – Thermafiber – Mineral wool in roof and walls, rigid foam floor
-
Inside Cladding – 1×6 Shiplap or tongue and groove, Natural
-
Interior Paint – Low-VOC Proudly Using Sherwinn-Williams
-
Interior Trim – 1×3 paint grade pine
-
Windows – Andersen Fiberglass 100 Series energy efficient windows
-
Roofing – Metal 29 gage
-
Flooring – Commercial grade Vinyl Luxury Plank
-
Cabinets – Shaker style doors with real plywood boxes
-
Hardware – Satin Nickel
-
Soft Close – Cabinet drawer slides and hinges
-
Countertops – Birch butcherblock stained to match ceiling & trim
-
Appliances – High end energy efficient black finish – 10 cubic foot apartment size refrigerator, induction cooktop, and washer/dryer hook-ups
-
Kitchen Sink – Stainless steel workstation sink
-
Kitchen Faucet – Faucet w/ pull down head
-
Bathroom Sink – Cabinet mounted porcelain sink, white
-
Bathroom Faucet – Finish per selected interior style
-
Shower – 36” x 32” fiberglass shower pan, white
-
Vanity Mirror – Framed mounted on wall
-
Bathroom Exhaust Fan – 90-120 CFM
-
Toilet – Composting toilet – Natures Head
-
HVAC – 9000 BTU 220V mini-split with remote
-
Water Heater –20 gallon electric
-
Plumbing Connection – One (1) Freshwater Inlet
-
Plumbing Source – One (1) Greywater Drain
-
Power – One (1) 50A 220V
-
Smoke & CO Detectors – Mounted in kitchen ceiling
-
Internet and Satellite Ready – Coax and outlet for TV and router
-
Lighting – LED recessed lights throughout and one (1) LED porch light
-
Doors – One (1) interior pocket door, one (1) exterior fiberglass clad door
-
Loft Bedrooms – Two queen size bedrooms
-
Metal Railing – Black metal railing
-
Extra Storage – Storage stairs and bathroom linen cabinet
-
Exterior Outlets – One (1) low by front door
-
Warranty – 1yr Limited Manufacturer/Builder Warranty
-
Solar/Battery - We recommend installing the EcoFlow 10,000 watt & (4) 400 watt solar panels prices starting at $10k
CLICK HERE FOR ADDITIONAL OPTIONS AND PRICING















